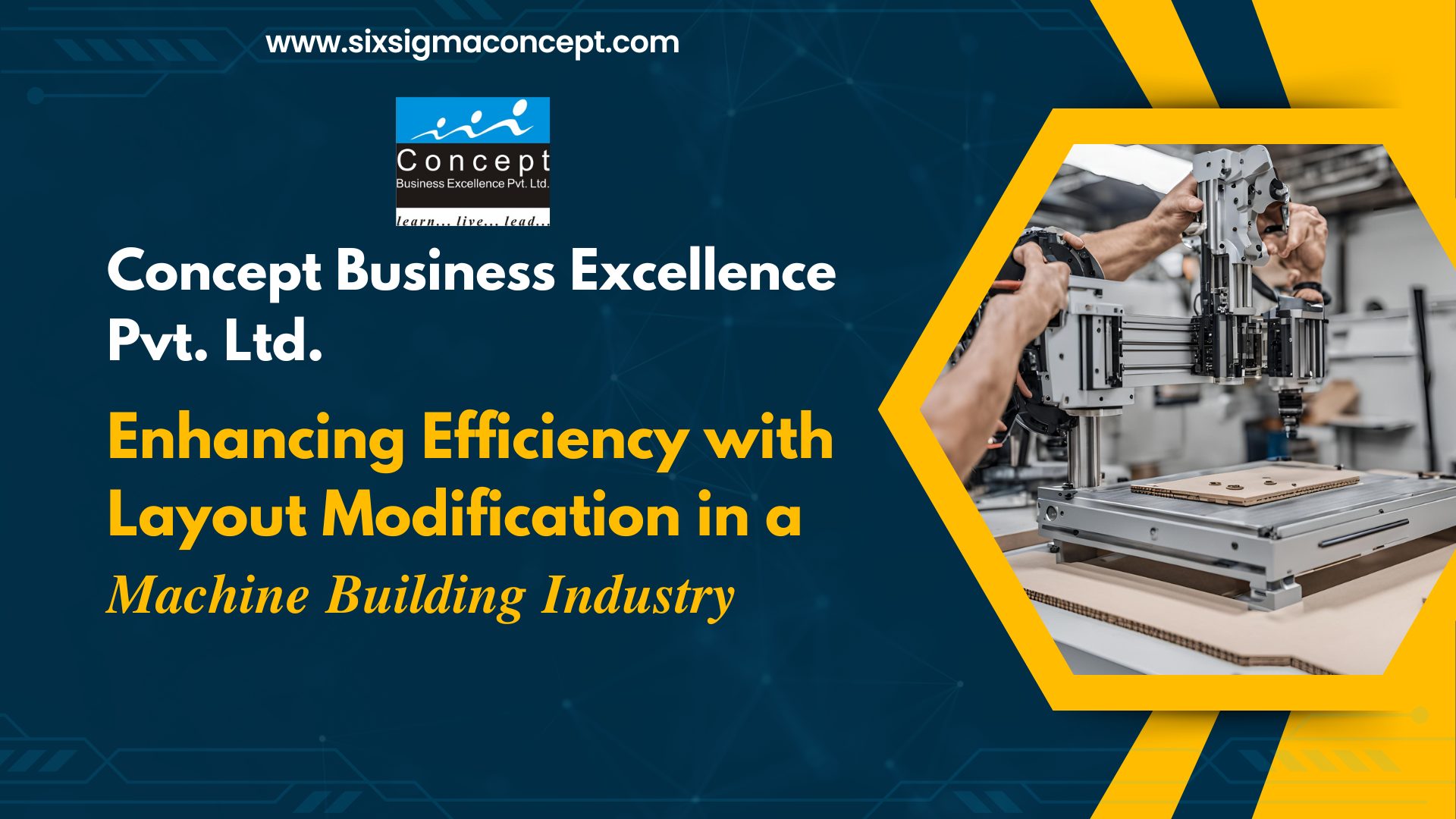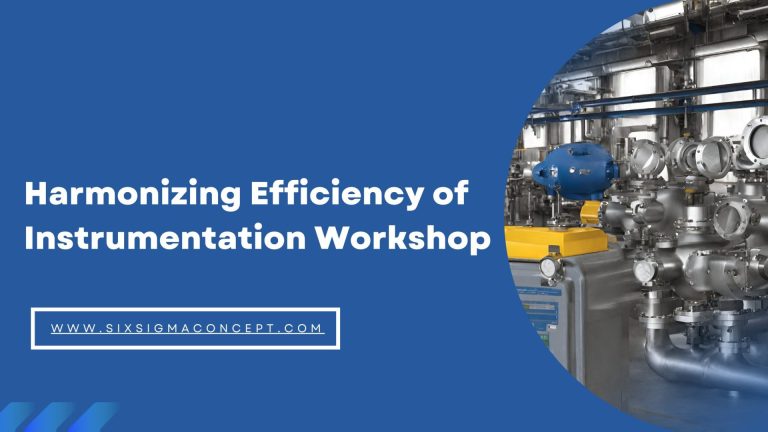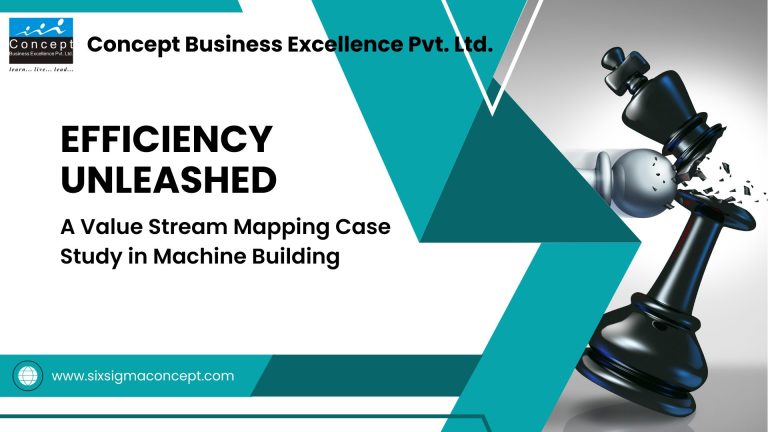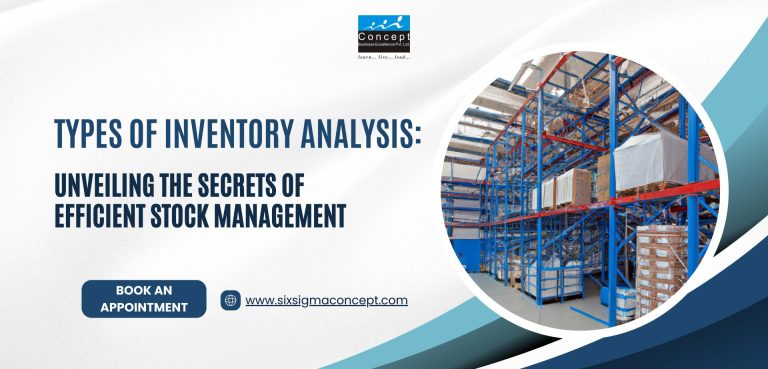Enhancing Efficiency with Layout Modification in a 𝑴𝒂𝒄𝒉𝒊𝒏𝒆 𝑩𝒖𝒊𝒍𝒅𝒊𝒏𝒈 𝑰𝒏𝒅𝒖𝒔𝒕𝒓𝒚
Introduction
In the competitive landscape of machine building, maximizing efficiency and productivity is crucial for staying ahead. Our client, a leading machine building company, faced significant challenges with their existing layout, which restricted their assembly capacity and hampered operational efficiency. Recognizing the need for a transformative approach, we embarked on a strategic layout modification project aimed at optimizing space utilization, enhancing workflow, and boosting overall productivity. This case study outlines the steps taken and the impressive results achieved, demonstrating the power of thoughtful layout planning to drive operational excellence.
Challenges
Our client, a prominent machine building company, faced significant constraints in their assembly process due to an outdated and inefficient layout. The limitations resulted in:
- Limited Assembly Capacity: Only 24 machines could be assembled at a time.
- Cramped Workstations: Limited space hindered smooth operations and employee efficiency.
- Narrow Gangways: Restricted movement of personnel and materials.
- Unorganized Material Flow: Inefficient material movement from the warehouse to the finished goods area.
Solution
A strategic layout modification was implemented to optimize space utilization and streamline operations.
Improvement Actions Taken
To enhance operational efficiency, we conducted a comprehensive analysis of the existing layout and identified key bottlenecks. Based on this analysis, we implemented a new layout design with the following actions:
- Assembly Station Optimization: The assembly stations were reorganized, enhancing space efficiency by 36%, allowing for smoother employee workflow.
- Gangway Expansion: Gangway widths were increased by 33%, facilitating better movement of both personnel and materials.
- Capacity Enhancement: The new layout enabled the simultaneous assembly of 34 machines, a 42% increase in plant capacity.
Key Results
- Increased Assembly Capacity: Able to assemble 34 machines at a time, a significant improvement from the previous 24.
- Enhanced Workspace: Assembly station space was improved by 36%, providing a more efficient and comfortable working environment for employees.
- Movement Time Decreased by 80% per Transaction: Increased time was spent on productive tasks, leading to a significant productivity gain.
- Improved Movement: Gangway width enhancement by 33% led to smoother man and material movement.
- Boosted Plant Capacity: Overall plant capacity increased by 42%, supporting higher production demands.
- Productivity Gains: Enhanced cross-functional teamwork resulted in a noticeable improvement in productivity.
- Organized Material Flow: Streamlined flow from the material warehouse to the finished goods area improved operational efficiency.
Conclusion
This layout modification project showcases the substantial impact of strategic space optimization in a machine-building company. By rethinking and reorganizing the workspace, we not only increased assembly capacity and plant efficiency but also created a more productive and collaborative working environment. This case study highlights the importance of layout planning in driving operational excellence and capacity enhancement.




